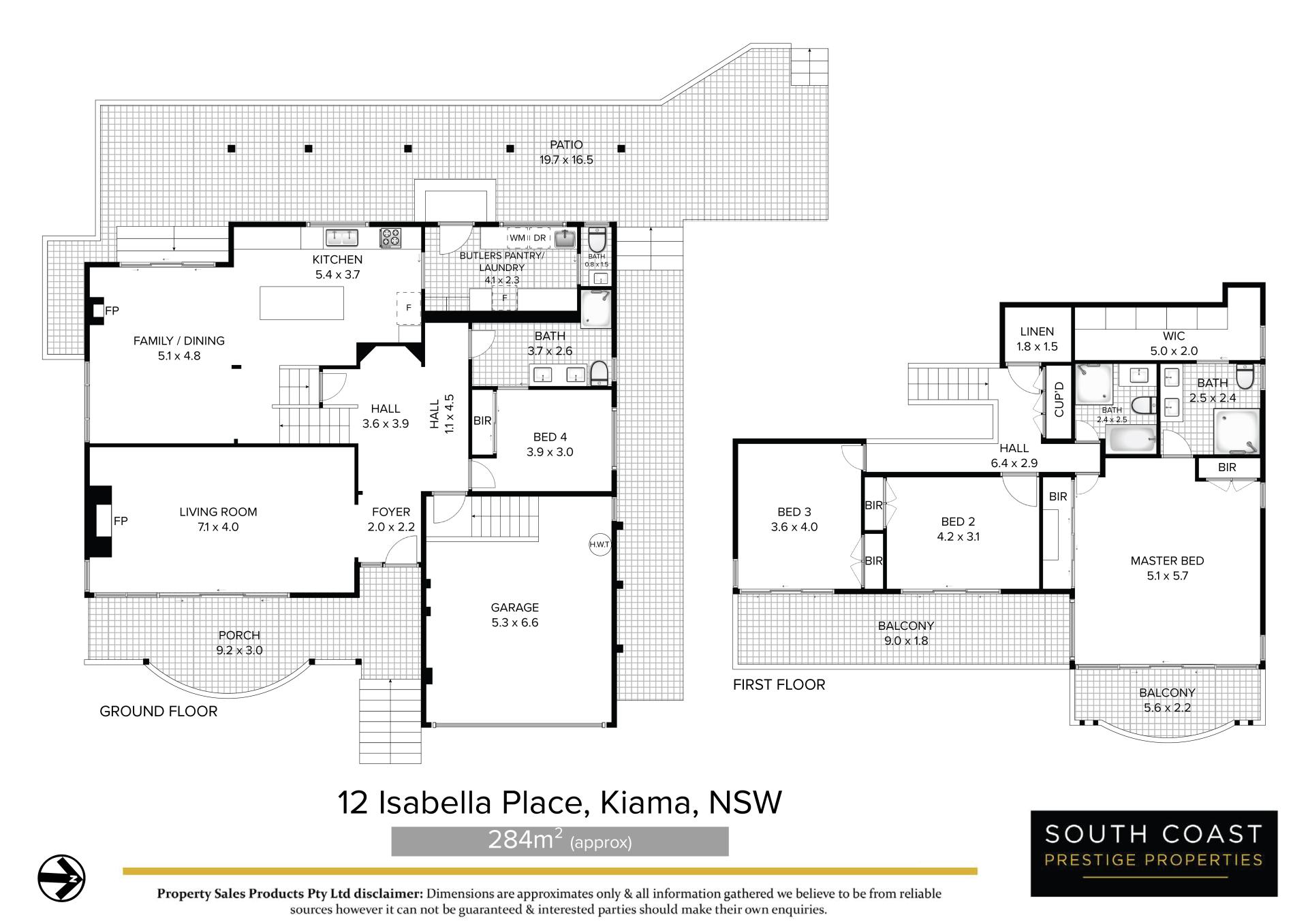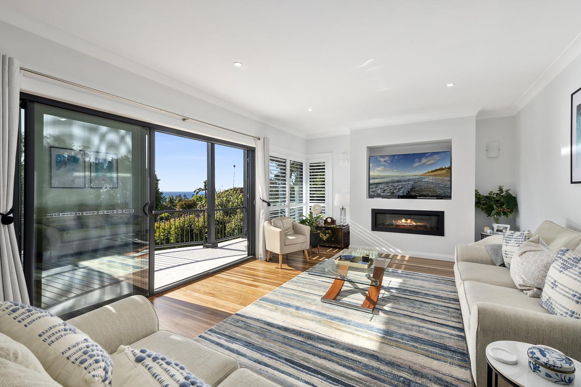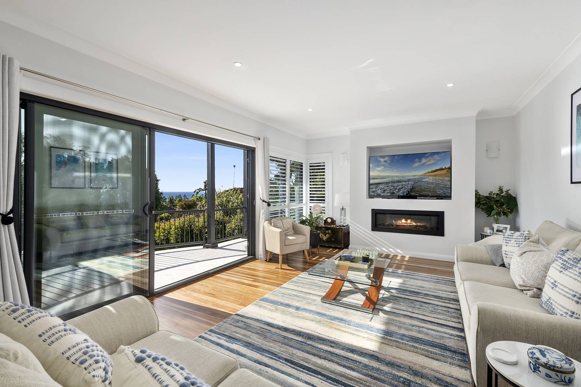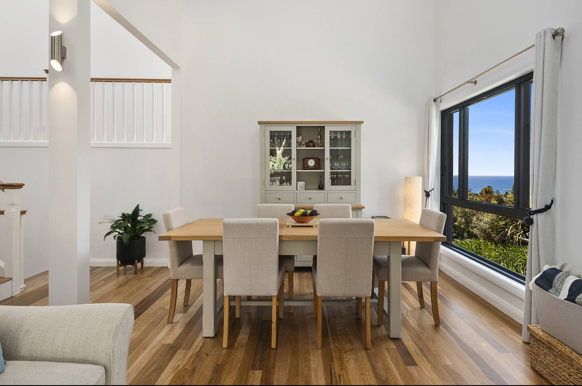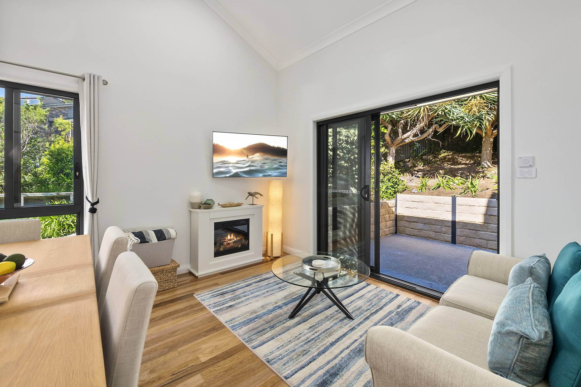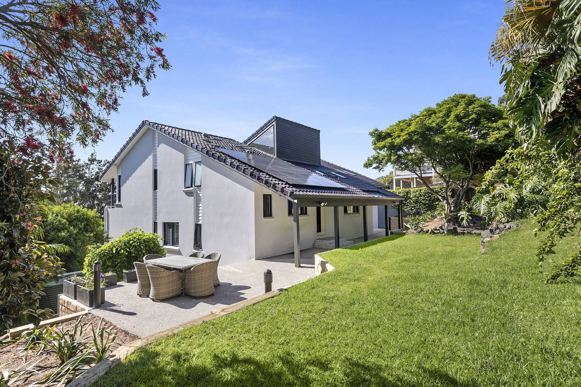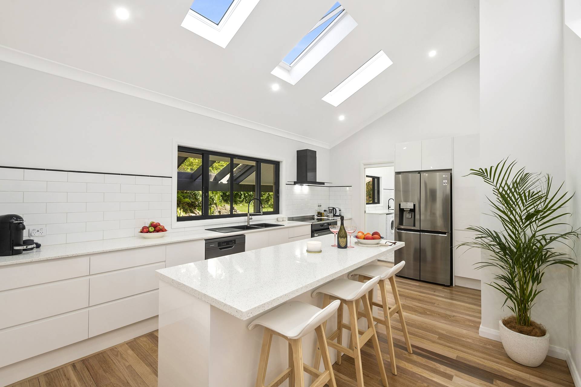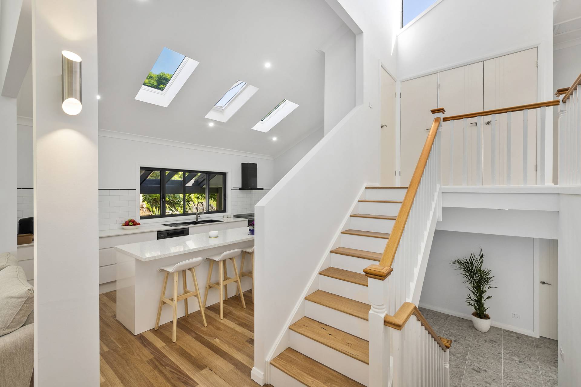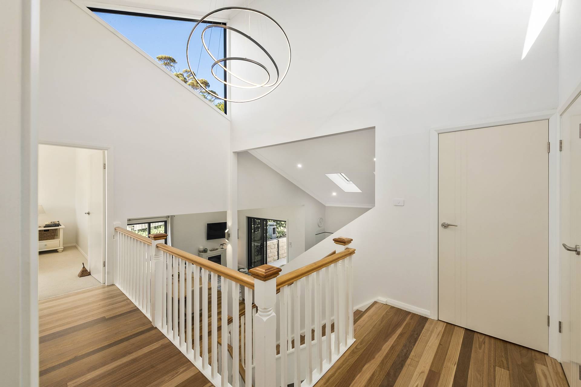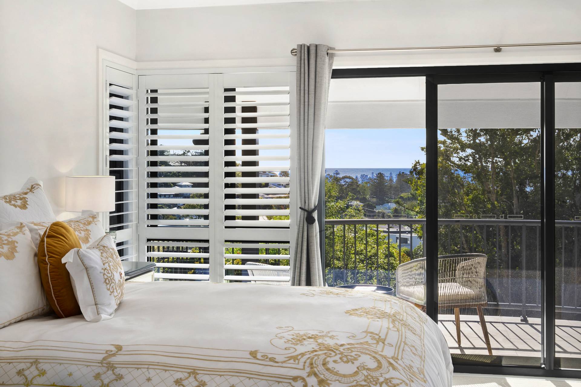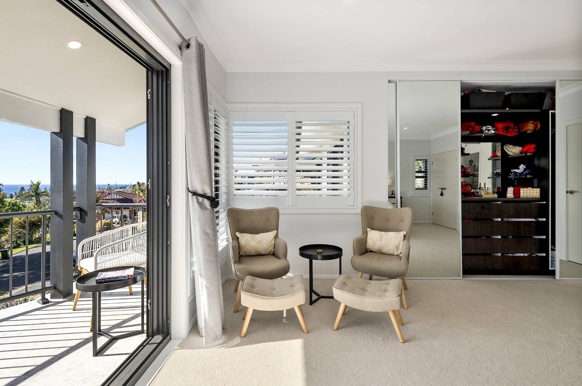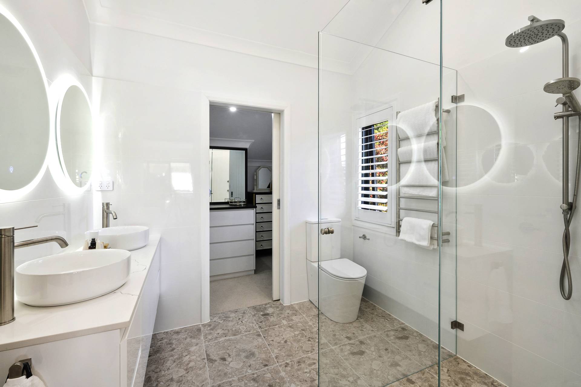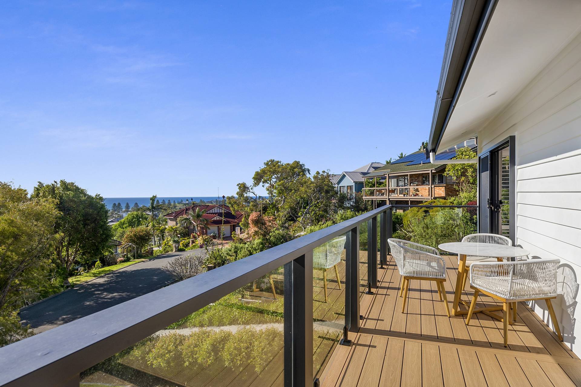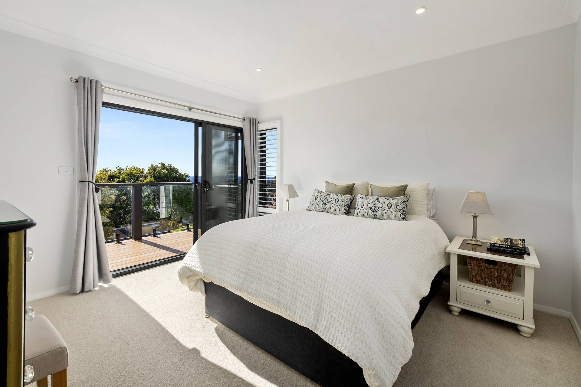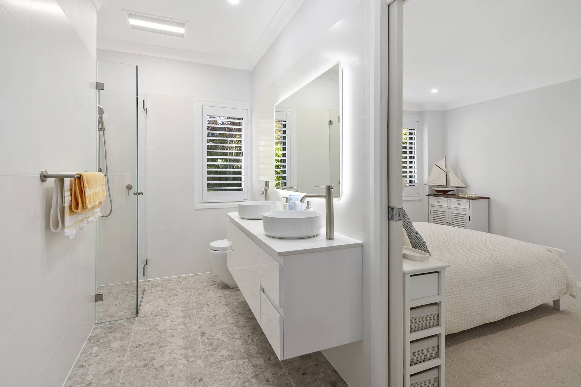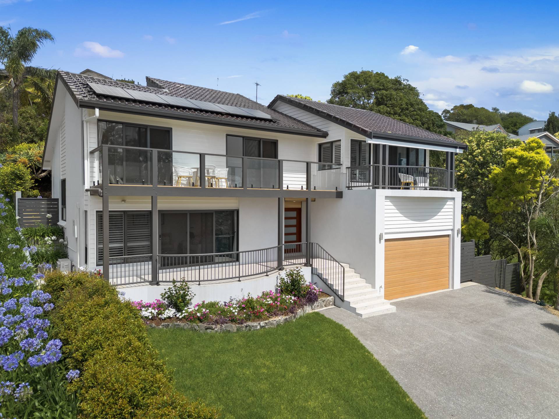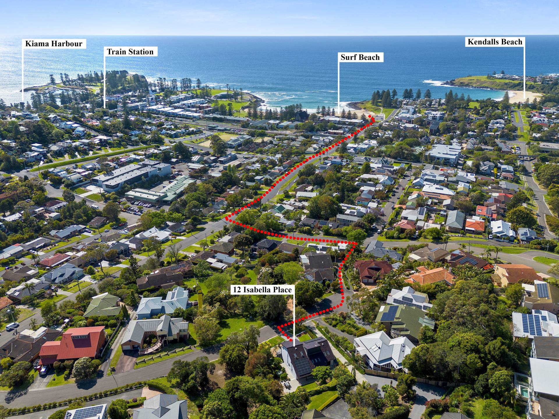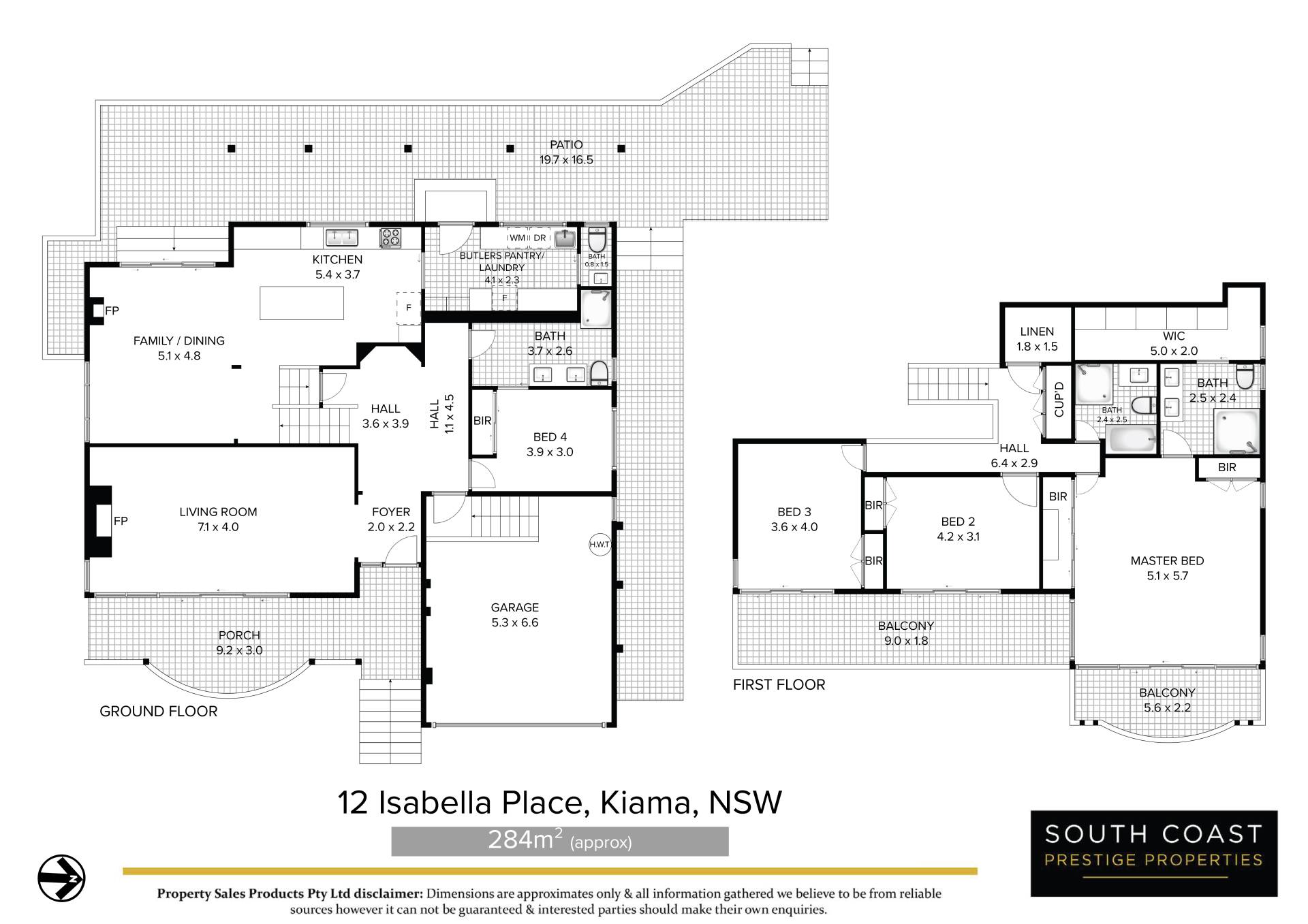12 Isabella Place, Kiama
Offers Close By 11th of March 2025
A welcoming, stylish & elegant place to call home
12 Isabella Place, Kiama, is an architect-designed, tri-level residence recently transformed with a well thought out and well executed ‘from the ground up’ renovation of the highest quality. Nestled in a quiet cul-de-sac, its elevated situation offering beautiful district and ocean views, this home is generously sized and light-filled, with spaces incorporating unique architectural features such as raked ceilings and voids that combine to deliver a home designed for gracious living.
The fittings and fixtures featured throughout are of the highest quality; the décor celebrates a pallet of muted colours and neutral tones which, combined with classic touches including plantation shutters, hardwood and Italian stone flooring throughout the public spaces and pure wool carpet in bedrooms, result in an atmosphere that is warm, airy, elegant and timeless in its appeal.
The ground floor features an inviting entrance foyer leading to a generously-sized living room which opens onto a spacious terrace, perfect for drinking in the beautiful ocean views. A spacious guest bedroom with built in wardrobes and an adjoining full bathroom, as well as internal access to an oversized two-car garage, complete the spaces on this level.
Up a half flight of stairs, the ‘mezzanine’ or mid-level features a generously sized family living and dining space, offering access to the rear garden with its expansive patio and terraces ideal for entertaining outdoors; double height raked ceilings, bountiful windows and automated skylights fill the spaces on this level with natural light. The impressive and recently installed kitchen boasts a dine-at island bench with integrated wine refrigerator as well as quality Westinghouse appliances in black, which contrast with the crisp white cabinetry and stone benchtops in a timeless, classic combination. Adjoining the kitchen is a Butler’s Pantry incorporating a laundry, with an adjoining powder room; this is another generously sized and highly functional space - complete with ample storage and prep surfaces - effectively doubling the overall size of the kitchen.
A second half flight of stairs leads to the top floor, where three generous bedrooms are located, each with built-in wardrobes and each offering direct access to balconies. The impressively large principal suite features bespoke cabinetry, a spacious and elegantly appointed en suite, a large dressing room and walk-in wardrobe. The family bathroom, also located on this level, is beautifully appointed with luxe finishes, a glass-enclosed shower and free-standing bath. All 3 bathrooms include heated towel rails and a 4-in-1 Sahara exhaust fan ( LED light, heat, fan & exhaust ). Multiple cupboards on landings as well as understairs provide ample storage space for linens and other everyday essentials.
Outdoor spaces are equally impressive, incorporating generous patio and courtyard areas, some undercover and the rear side courtyard with ocean views. New paving and hardscaping has been introduced along with new plantings, adding structure to the garden and offering easy maintenance.
Sustainability features include rainwater storage tanks as well as a 9Kwh solar array with battery storage. A heat pump hot water system, LED lighting installed throughout the home, and an Air C system with the latest inverter technology—including reverse cycle heating and cooling, air purification, energy efficiency, and WiFi/APP control—are both highly functional and cost-saving
Kiama is justly renowned for its stunning coastline, vibrant community and relaxed lifestyle – and 12 Isabella Place is a property custom-designed to take every advantage of its location, a property that must be seen to be fully appreciated. Whether you’re looking for a permanent family residence, a holiday home or an investment property, this stunning coastal home will fit the bill!
Features
Tools
Share This Property
